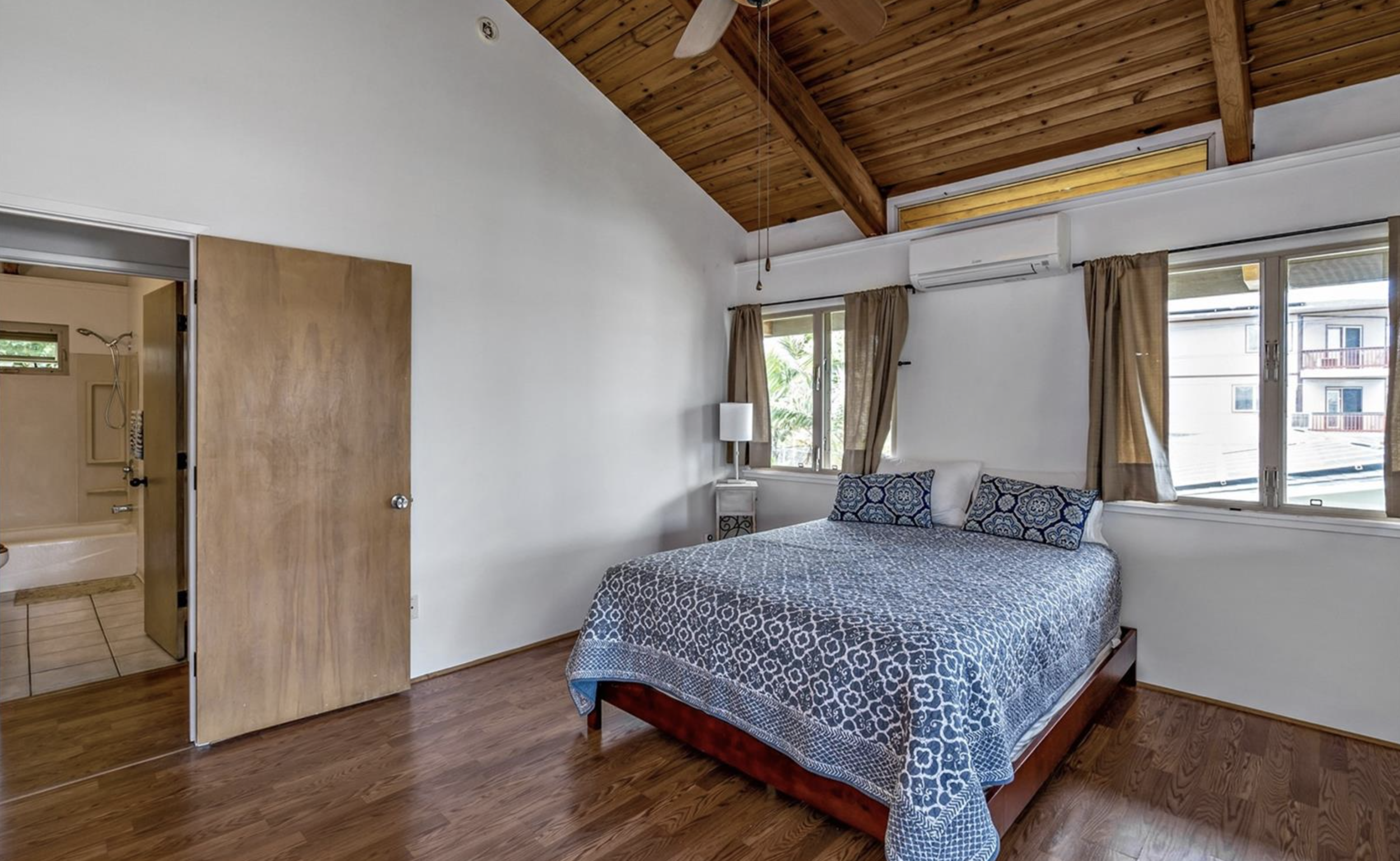DIY Bathroom Renovation Plan
DIY Bathroom Renovation Plan
A large crowd gathers anxiously at the entrance to Home Depot. We review our shopping list for the 17th time, “did we forget anything?” We debate with our partners what’s the quickest route in and out as not a second can be wasted. Of course those more experienced know to go straight to the lumber so they can get all the straight pieces of wood and undamaged trim. DIYers and designers anxiously peer at each other wondering as they’re sipping their fourth cup of coffee for the day what everyone has got up their sleeve. At the same time, they know immediately that they are all friends and comrades. They’re all the same level of insane, of course. We’ve waited (im)patiently for this day for what feels like months. There’s a yellow tape across the front door, and the crowd cheers as Linda walks up to the front door with an oversized pair of scissors, cuts the ribbon, rings that Home Depot bell and yells, “LET THE GAMES BEGIN!”
It’s the freaking One Room Challenge.
Tell me you get this! Hint: Step Brothers
I mean, can you tell I’m EXCITED!? I have been planning and scheming for months now, exploring the thousand different directions I could take this ORC, and I finally have it all figured out.
Ummm (record scratch) what? Yeah no, I still have a ton of decisions to make and fingers crossed everything arrives/gets done on time. Darn, why do I always do this to myself?!
Well first off, before I divulge too much incriminating information about myself, let me tell you a bit about us! I’m Sachi Lord and I work hand in hand with my husband, Mike, who never ever gets mad at me for making him redo work when I change my mind for the tenth time and who is always super excited when I choose “the hard way.” I kid, I kid. But seriously though, he is a good sport and always puts up with my shenanigans. I’m a nurse anesthetist by profession, but a year ago launched my design business Sachi Lord Design Company and we haven’t looked back since. This will be our third time participating in the One Room Challenge, but our first time as Featured Designers (silent scream). We’ve tackled a bathroom and kitchen for our previous spaces, and this time around we’re going bigger and better. Here’s what we’ve got planned. Drum roll please:
A bedroom + bathroom
The plan for the bedroom:
All new furniture, decor, and a shifting of the furniture layout.
Fresh coat of paint
New hardware
New window coverings
Already done:
Change door from right swing to left swing to better utilize that wall
Relocate AC to somewhere less conspicuous
Close up screen/vent above the AC
New flooring
The plan for the bathroom:
Rip out the drywall ceiling and expose the vaulted tongue and groove ceiling
Add some natural light (stay tuned!)
Demo EVERYTHING ELSE:
New tub, shower, fixtures
New vanity, mirror, faucet
New floor tile
Paint walls & stain TnG ceiling
Create shower niche
Overall, these spaces are getting a MAJOR overhaul. I don’t think a single thing will be staying. We’ve got a lot of work ahead of us, but stay tuned for more of the design details and plan next week! And don’t forget to check out the other Featured Designers below.
The renovation from start to finish:
The Plan Design Plan Adding Skylights Terracotta Tile Tufted Headboard Zellige Tile DIY Fluted Doors REVEAL
Ariene C. Bethea | At Home With Ashley | Banyan Bridges | Bari J. Ackerman | Brit Arnesen
Brownstone Boys| Cass Makes Home | Dominique Gebru | Gray Space Interiors| Haneen's Haven
Home Ec. | Nile Johnson Design | Pennies for a fortune | Prepford Wife | Rachel Moriarty Interiors
Sachi Lord | Susan Hill Interior Design | This Is Simplicite | Tiffany DeLangie | Victoria Lee Jones















